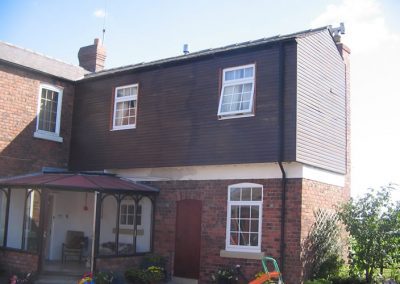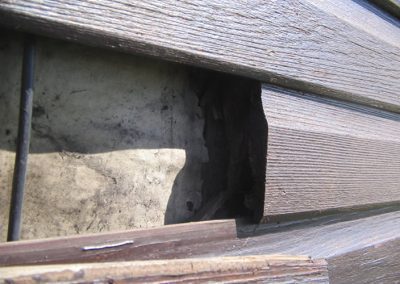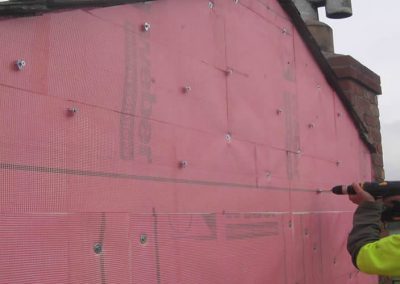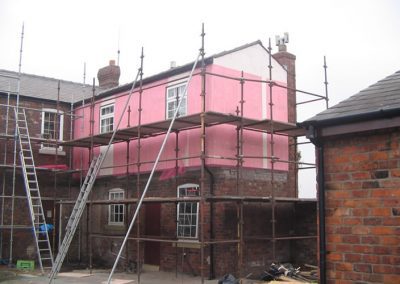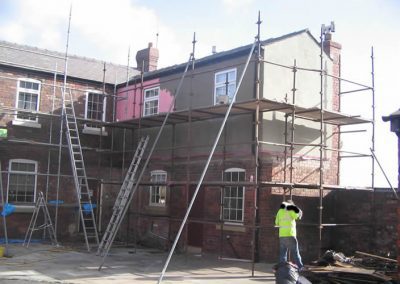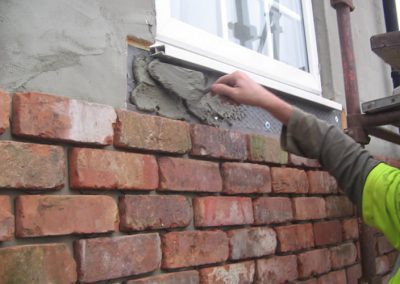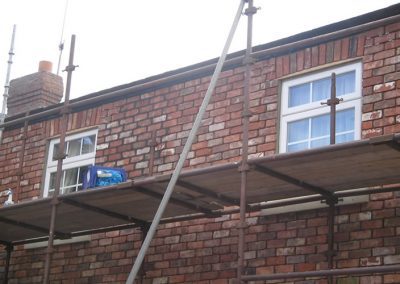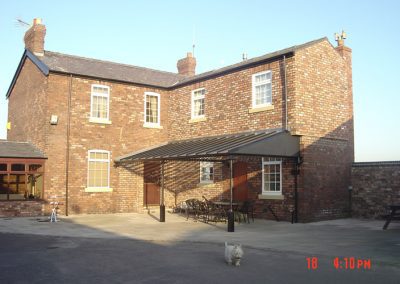Brick cladding with insulation
Before the days of building insulation, this style of wood cladding was quite common in the sixties (1970’s also saw the introduction of Plastic PVC cladding). Extensions or small panel areas were often built alongside more traditional building materials such as stone or brick.Considerable savings in both materials and labour could be made by using wooden cladding.In terms of insulation, wood cladding from this era offered very little protection against heat loss. No insulation or a thin 25mm layer of glass fibre wool may have been incorporated in the build, before the Gulf oil crisis and the rise in energy prices this lack of insulation was often the norm.
This dated wooden cladding finish was beginning to rot and needed constant painting, it was also a very cold building. The cladding was removed and replaced with brick cladding.
Before the brick cladding was fixed to the wall a layer of phenolic insulation namely Kingspan K5 was fixed onto the stud work
(the K5 has no foil backing). A breather membrane was incorporated and the walls were then faced with brick cladding. The bricks used were imperial size re-claimed bricks, which were cut down into 22mm brick tiles or brick slips as they are also known
We now have a much better-looking house, with no more painting required and a much improved thermal upgrade
