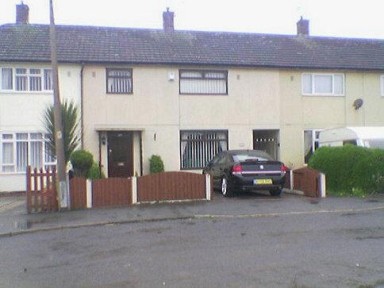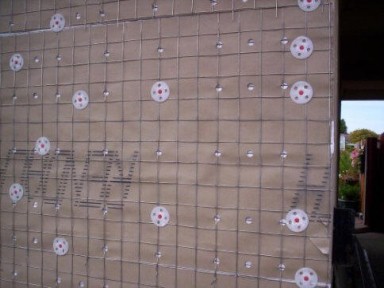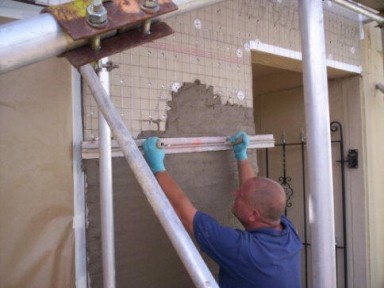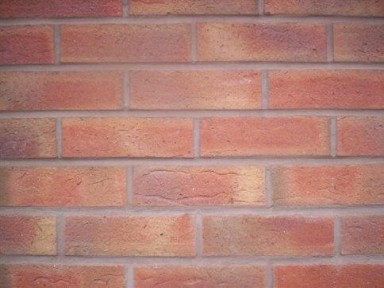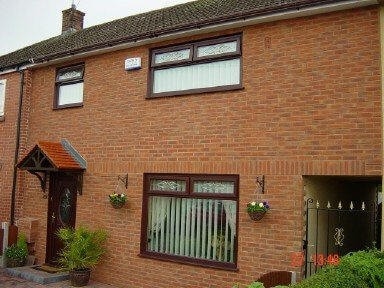Insulated brick cladding, using brick tiles, totally transformed this house from a concrete Pre-Fab into a warm insulated brick cladded house.Brick cladding used was 15mm clay brick slip.
The brick slips are frost resistant and being clay are colour fast
Brick cladding to an ex-council house. This insulated brick cladding renovation was undertaken on a pre-fabricated Wates construction house (PRC) property near Ellesmere Port. Many of these pre-fab houses were built across the UK in the 1950’s in an effort to deal with the housing shortage The houses were of a modular panel construction but they do have a cavity (void of insulation of course)
The party wall was shuttered concrete formed in one mass. Internal walls were built very thin 50mm cinder blockwork. Although very solid in build the metal rebar within the concrete walls can suffer from corrosion due to the chloride accelerant that some contractors used in the manufacturing process. When rusting occurs the metal expands pushing and shedding off the concrete. This allows water ingress which exacerbates the corrosion and concrete spalling problems. With the correct approach, these houses can be made good and protected against further degradation
The original pre-cast concrete had a painted pebbledash finish applied to it. Cold and a little drab in appearance the owners wished to have it thermally upgraded with external wall insulation and at the same time improve the looks with a real brick veneer finish makeover.
Cladding brick tiles from Celina were used, the 15mm thick brick tiles or brick slips as they also know are frost resistant. The brick cladding tiles were bonded to an external insulation board which in this project was a Kingspan K5 phenolic board. In addition to a much-improved look, excellent U values were also achieved
